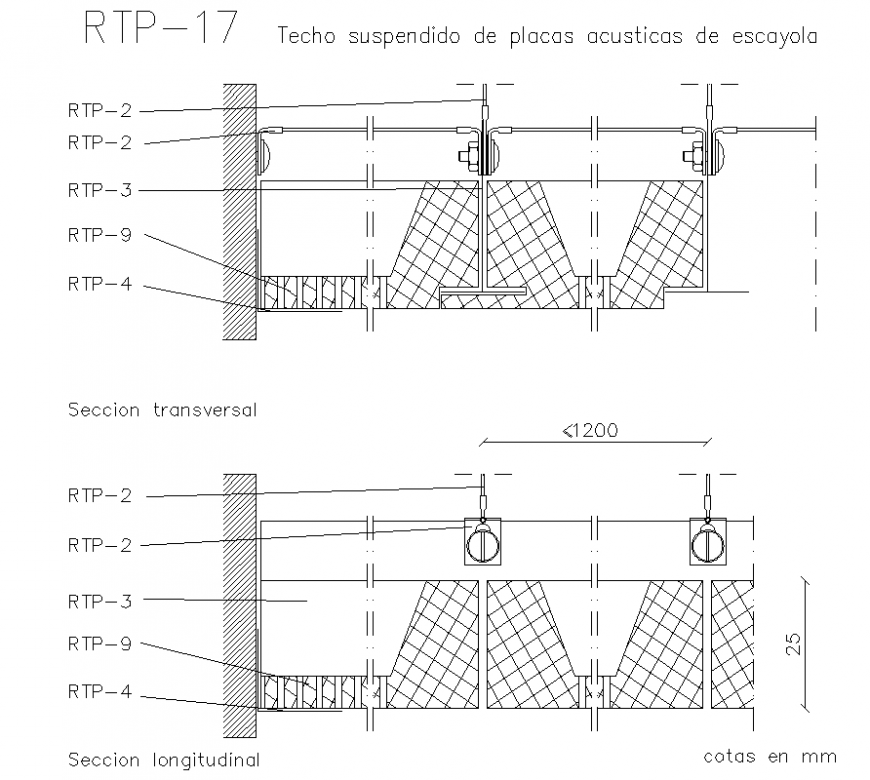Suspended ceiling of plaster acoustic panels section autocad file
Description
Suspended ceiling of plaster acoustic panels section autocad file, dimension detail, naming detail, hidden lien detail, cross line detail, bolt nut detail, reinforcement detail, mm dimension detail, not to scale detail, etc.

