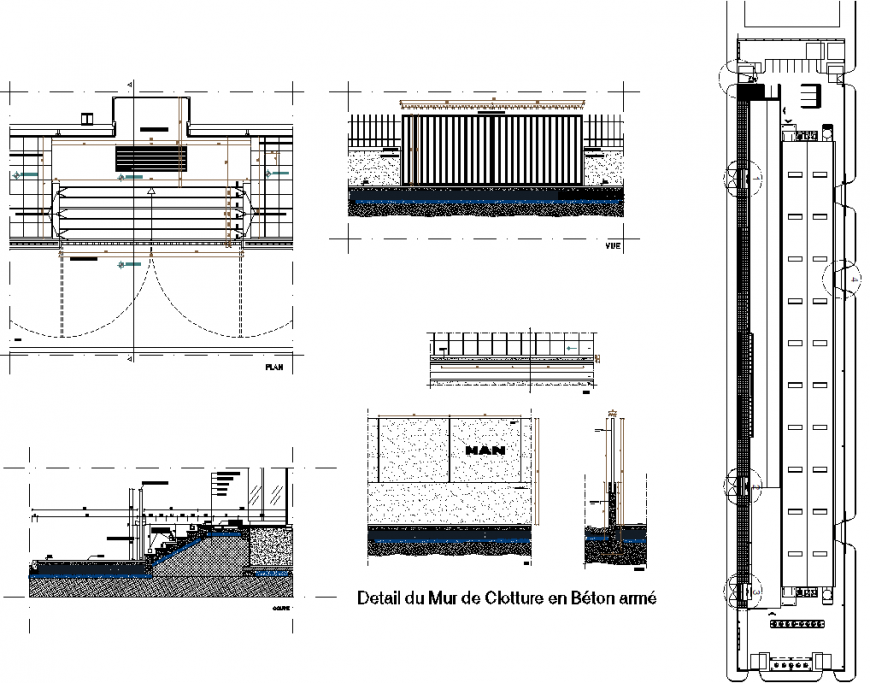Cloture wall if reinforcement concrete detail auocad file
Description
Cloture wall if reinforcement concrete detail auocad file, section lien detail, hidden lien detail, concrete mortar detail, reinforcement detail, bolt nut detail, furniture detail in door and window detail, hatching detail, etc.

