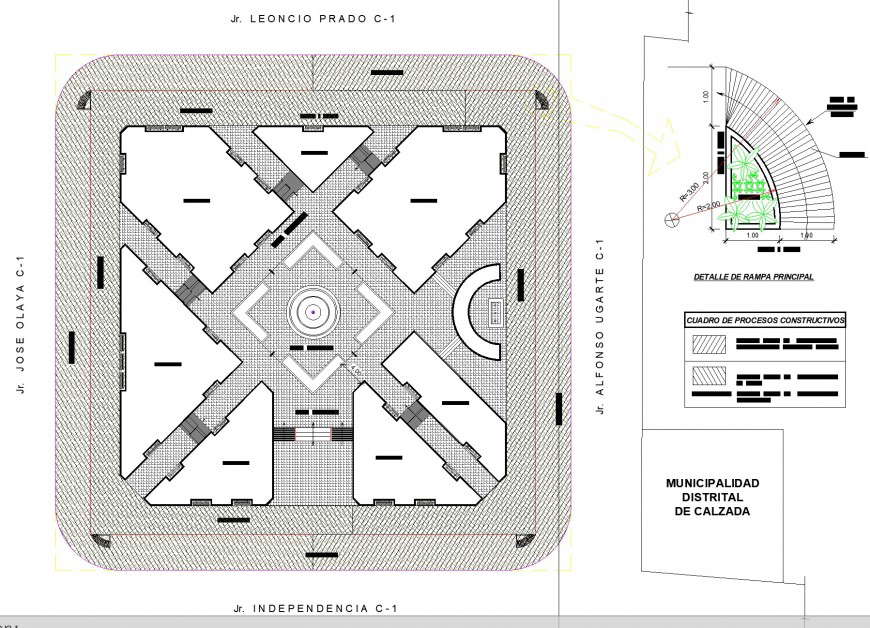Roof planning autocad file
Description
Roof planning autocad file, dimension detail, naming detail, landscaping detail in tree and plant detail, hatching detail, stair detail, legend detail, specification detail, hidden line detail, circle detail, etc.

