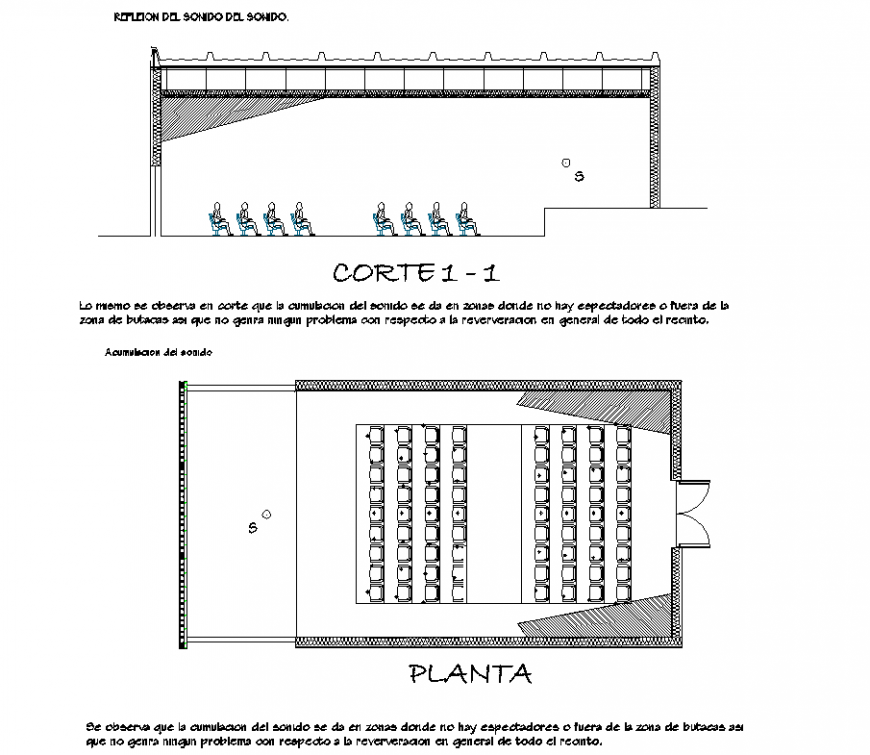Plan and section acoustic detail autocad file
Description
Plan and section acoustic detail autocad file, top elevation detail, section 1-1’ detail, specification detail, furniture detail in door and table detail, brick wall detail, hatching detail, people detail, leveling detail, not to scale detail, etc.


