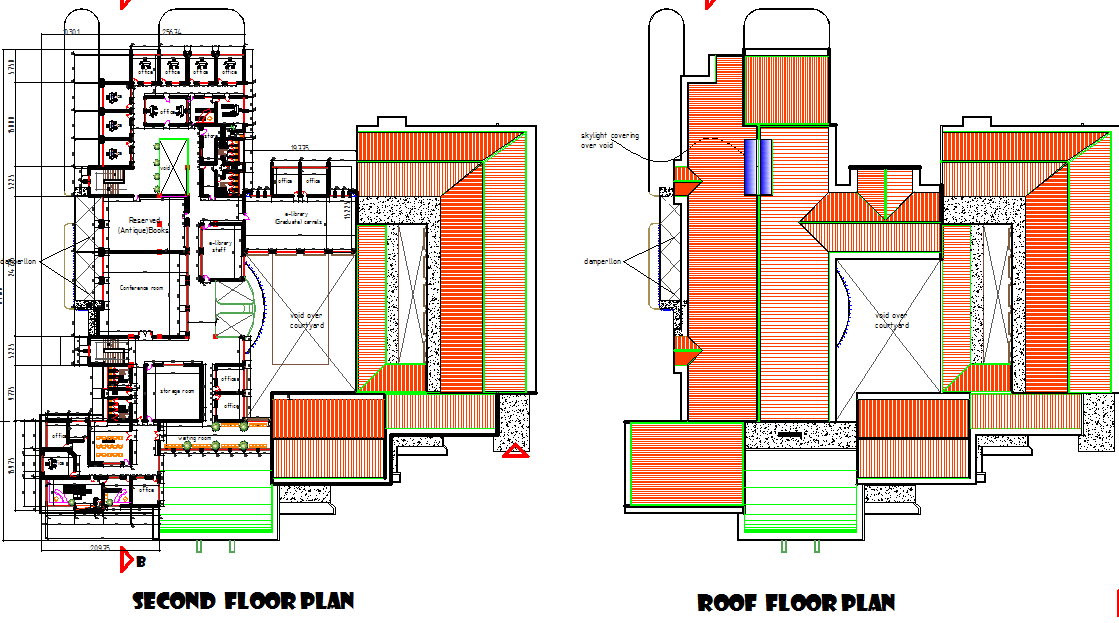Second floor and roof floor plan detail dwg file
Description
Second floor and roof floor plan detail dwg file, Second floor and roof floor plan detail with dimension detail, naming detail, center line plan detail, furniture detail, stair detail, tree and plant detail, hatching detail, etc.

