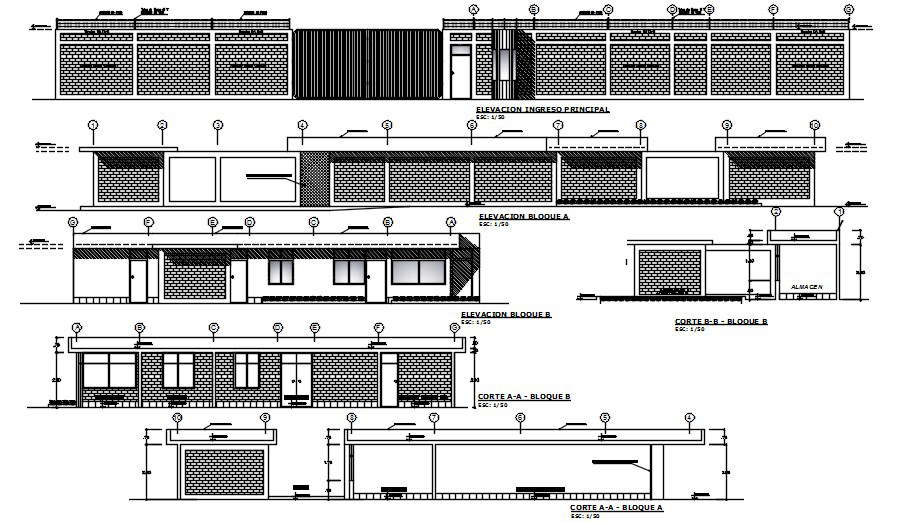
the corporate office building and compound wall sectional elevation design CAD drawing that shows barbed wire, seated facing brick, 1 "iron tube embeds into beam detail DWG file. Thank you for downloading the AutoCAD drawing file and other CAD program files from our website.