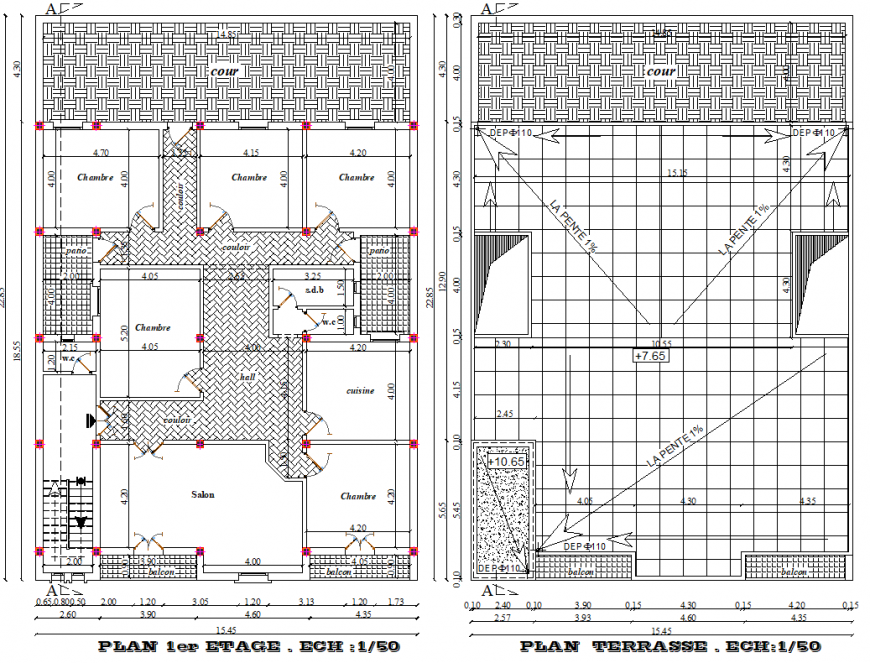
Terrace slope direction plan autocad file, dimension detail, naming detail, hatching detail, brick wall detail, tiles detail, scale 1:50 detail, arrow detail, flooring tiles detail, furniture detail in door and window detail, hidden line detail, etc.