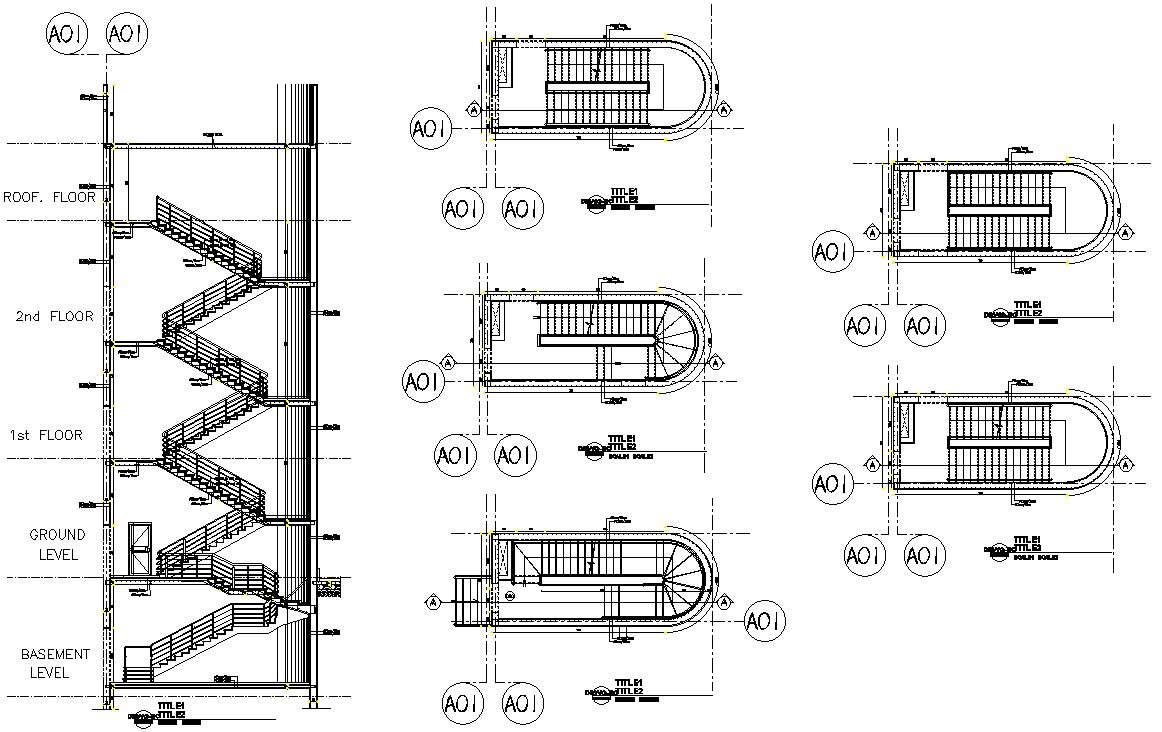Staircase plan and section details in AutoCAD, dwg file.
Description
This Architectural Drawing is AutoCAD 2d drawing of Staircase plan and section details in AutoCAD, dwg file. The landing of a staircase is either a platform where the direction of the staircase changes or is located at the top of a staircase. Outer String. The outer string is the side of a staircase where the treads and risers can be seen from the side. Riser. A riser is a vertical board that forms the face of a step.
File Type:
DWG
Category::
Construction
Sub Category::
Staircase Sections
type:
Gold


