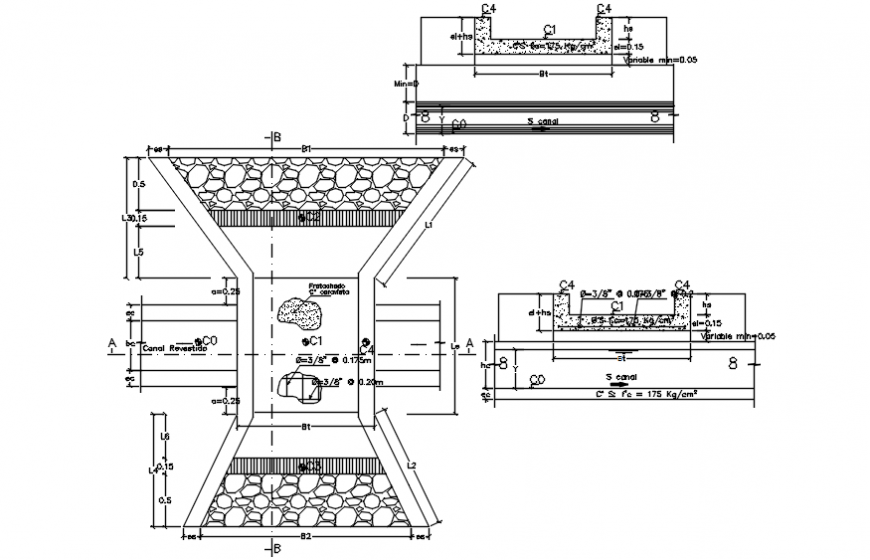2d view drawings details of concrete masonry blocks dwg autocad file
Description
2d view drawings details of concrete masonry blocks dwg autocad file that includes concrete masonry details with dimension details and concrete mix of cement sand and aggregate. pressure details and bar dimension details also shown in drawings.

