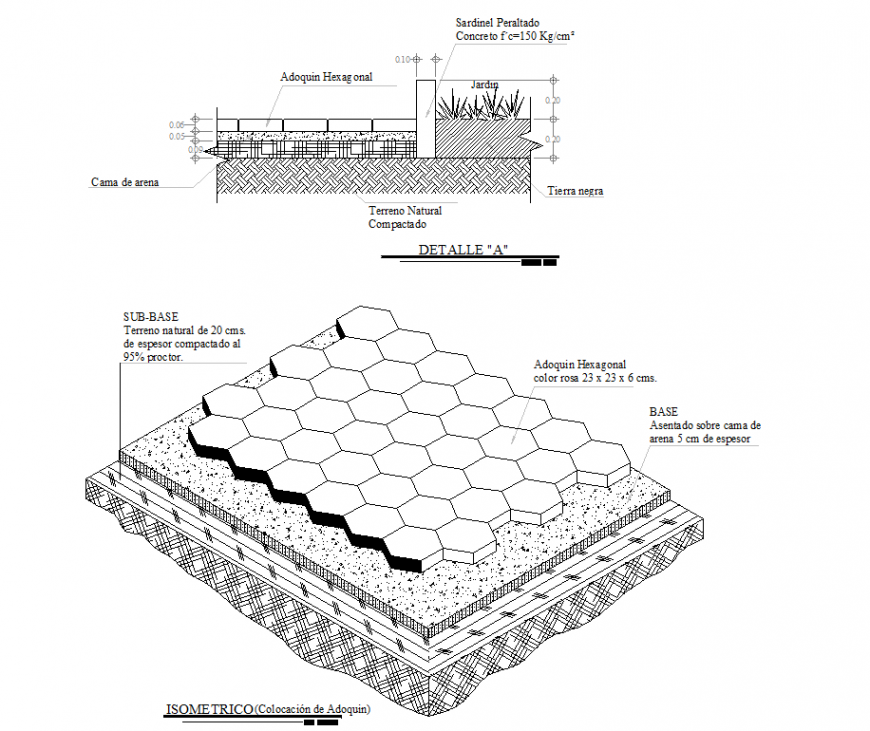Isometric and section laying paving autocad file
Description
Isometric and section laying paving autocad file, dimension detail, naming detail, landscaping detail in tree and plant detail, concrete mortar detail, hatching detail, reinforcement detail, bolt nut detail, section A-A’ detail, etc.

