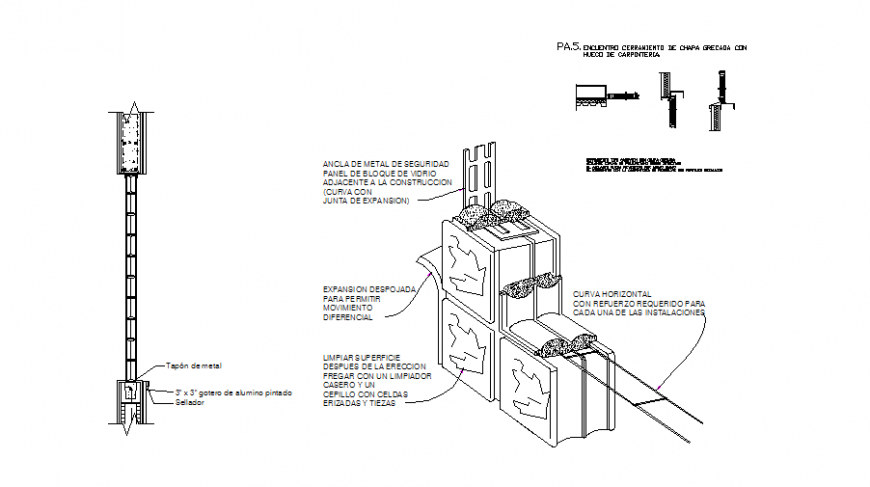Expansion stripped to allow for differential movement section detail dwg file
Description
Expansion stripped to allow for differential movement section detail dwg file, isometric view detail, section A-A’ detail, plate detail, reinforcement detail, bolt nut detail, concrete mortar detail, not to scale detail, line plan detail, etc.


