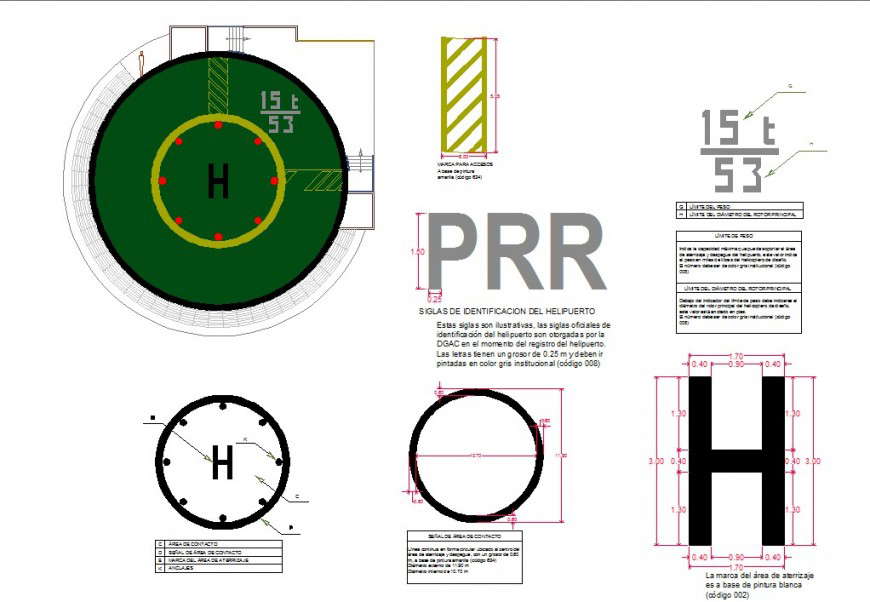Helicopter landing area detail 2d view CAD block layout file in autocad format
Description
Helicopter landing area detail 2d view CAD block layout file in autocad format, plan view detail, circular shape area, markings detail, dimension detail, specification detail, hatching detail, staircase detail, markings detail, etc.


