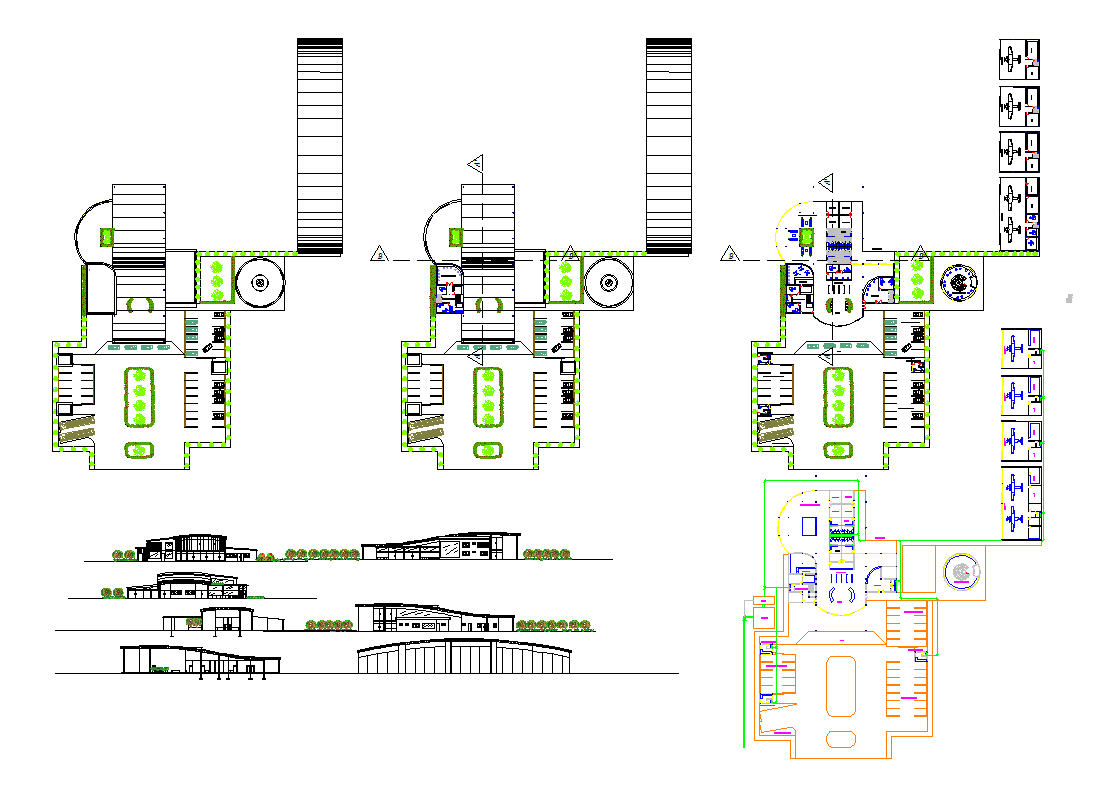Helipad Dimensions drawings

Description
Helipad Dimensions drawings. control room, administration, locales, services, Unloading, control tower, Public parking, Bus parking
File Type:
DWG
Category::
CAD Architecture Blocks & Models for Precise DWG Designs
Sub Category::
Airport CAD Blocks - DWG Models & Architecture Files
type:
