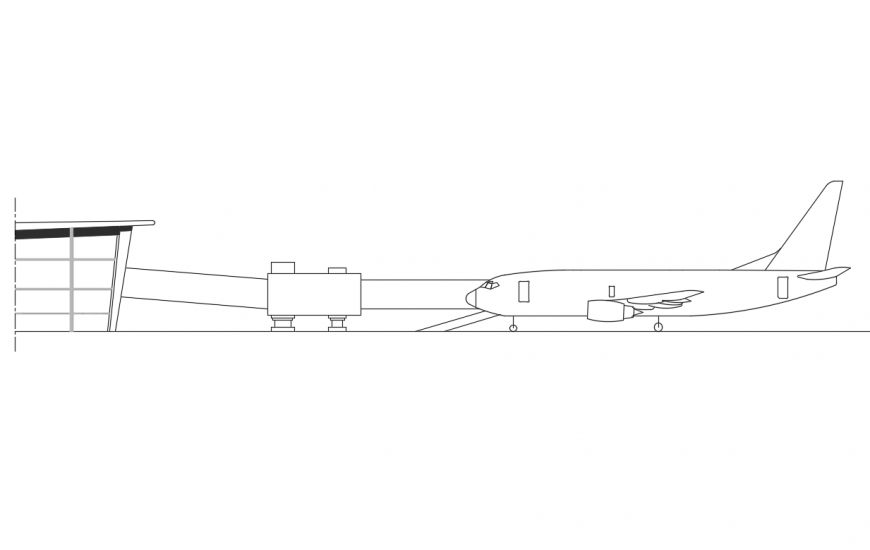Airport runway with parked airplane elevation cad drawing details dwg file
Description
Airport runway with parked airplane elevation cad drawing details that includes a detailed view of runway details, side elevation details of parked airplane, dimensions details and much more of airport details.

