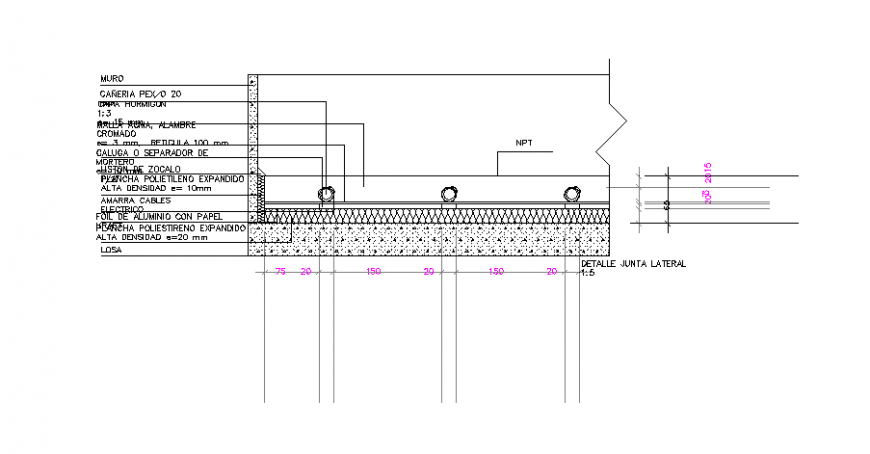A Flooring section plan autocad file
Description
A Flooring section plan autocad file, dimension detail, naming detail, cut out detail, reinforcement detail, bolt nut detail, water cement ration 1:6 detail, specification detail, not to scale detail, etc.

