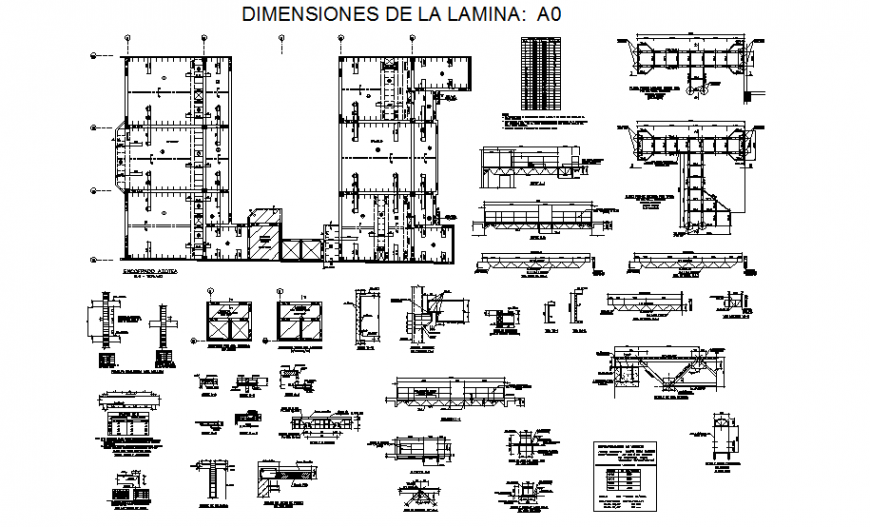Dimension structure plan and section dwg file
Description
Dimension structure plan and section dwg file, centre line plan detail, dimension detail, table specification detail, reinforcement detail, bolt nut detail, hatching detail, cut out detail, steel framing detail, etc.

