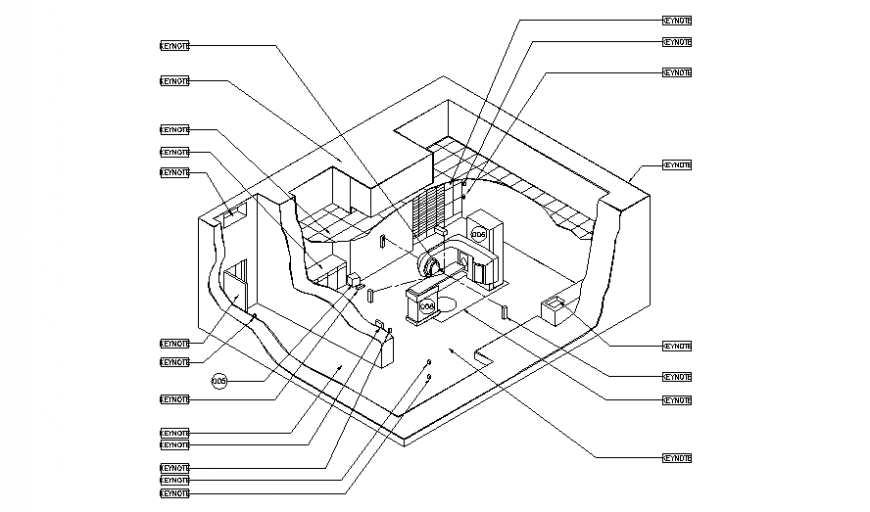Slab section plan detail dwg file
Description
Slab section plan detail dwg file, naming detail, reinforcement detail, bolt nut detail, concrete mortar detail, bolt nut detail, main hole detail, hatching detail, thickness detail, stirrups detail, not to scale detail, etc.

