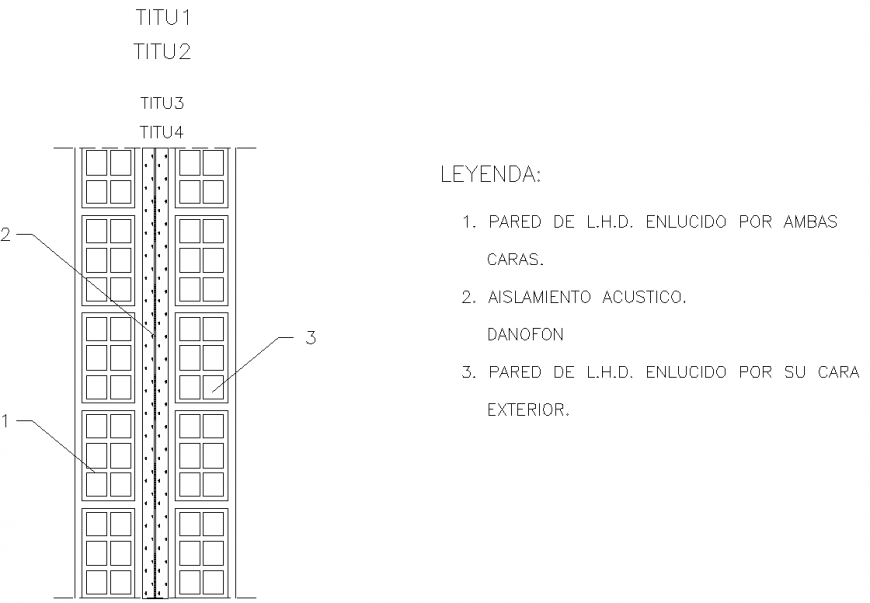Framing exterior reinforcement layout file
Description
Framing exterior reinforcement layout file, naming detail, legend detail, nut bolt detail, reinforcement detail, hidden lien detail, hatching detail, stirrups detail, numbering detail, front elevation detail, not to scale detail, etc.

