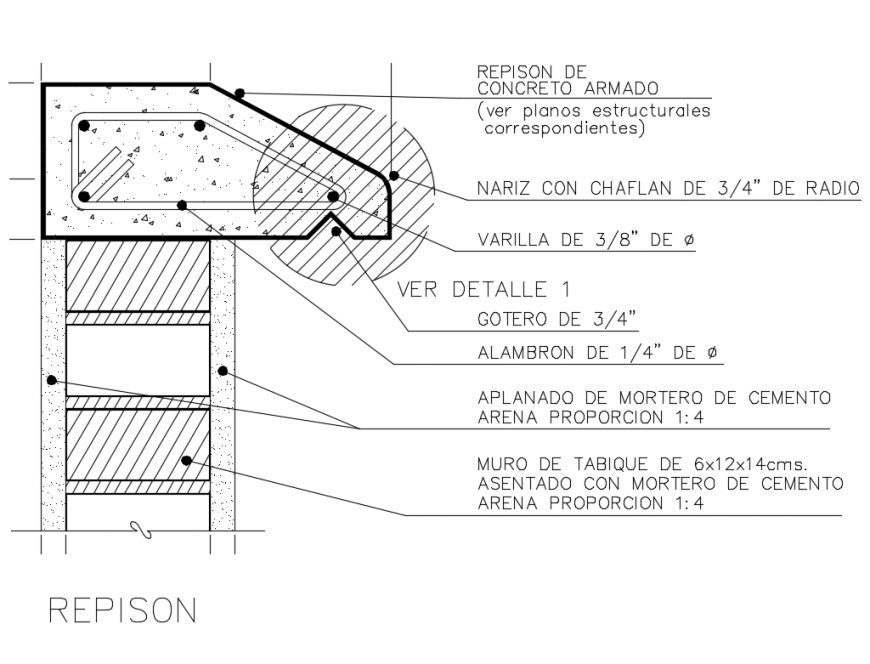Corbel constructive details dwg file
Description
Corbel constructive details that includes a detailed view of nose of repison, drip, nose with chaflan radio, repison of concrete, flattening area cement mortar proportion, seated with cement mortar and much more of corbel wall details.

