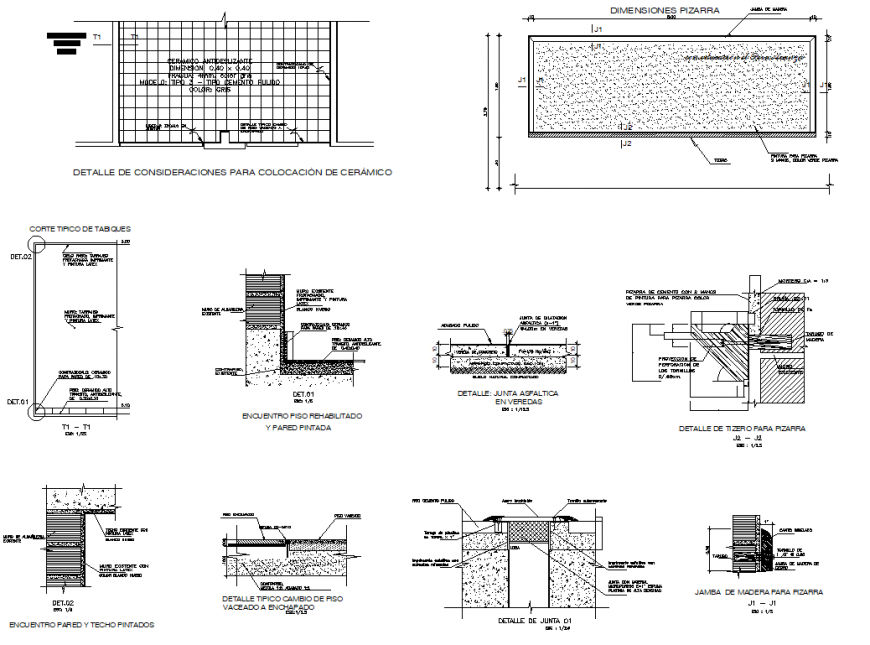Typical details of civil works section plan autocad file
Description
Typical details of civil works section plan autocad file, dimension detail, naming detail, concrete mortar detail, reinforcement detail, bolt nut detail, section A-A’ detail, section B-B’ detail, hatching detail, scale 1:200 detail, etc.

