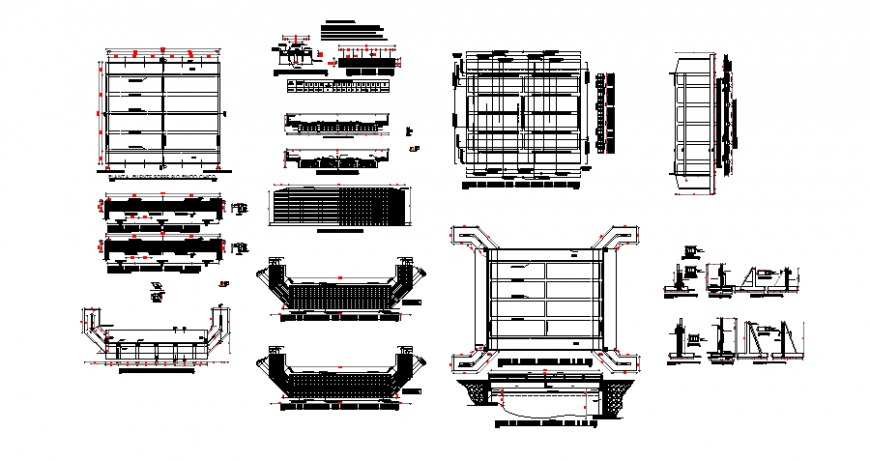Bridge flag stone on beams 18m detail dwg file
Description
Bridge flag stone on beams 18m detail dwg file, dimension detail, naming detail, retaining wall detail, thickness detail, not to scale detail, top elevation detail, front elevation detail, side elevation detail, section foundation detail, etc.

