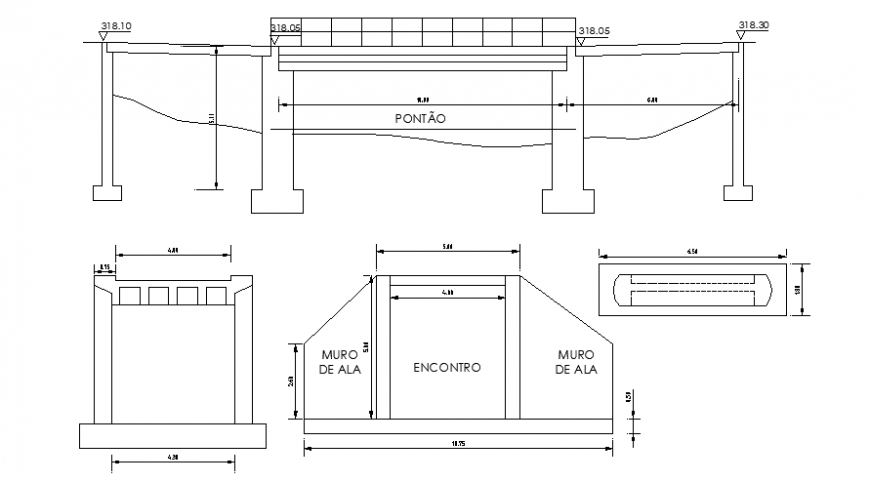Bridge elevation drawings 2d view autocad software file
Description
Bridge elevation drawings 2d view autocad software file that shows bridge structure different sides of elevation like side elevation and front elevation details. Dimension details and bridge span with length and width details also shown in drawings.

