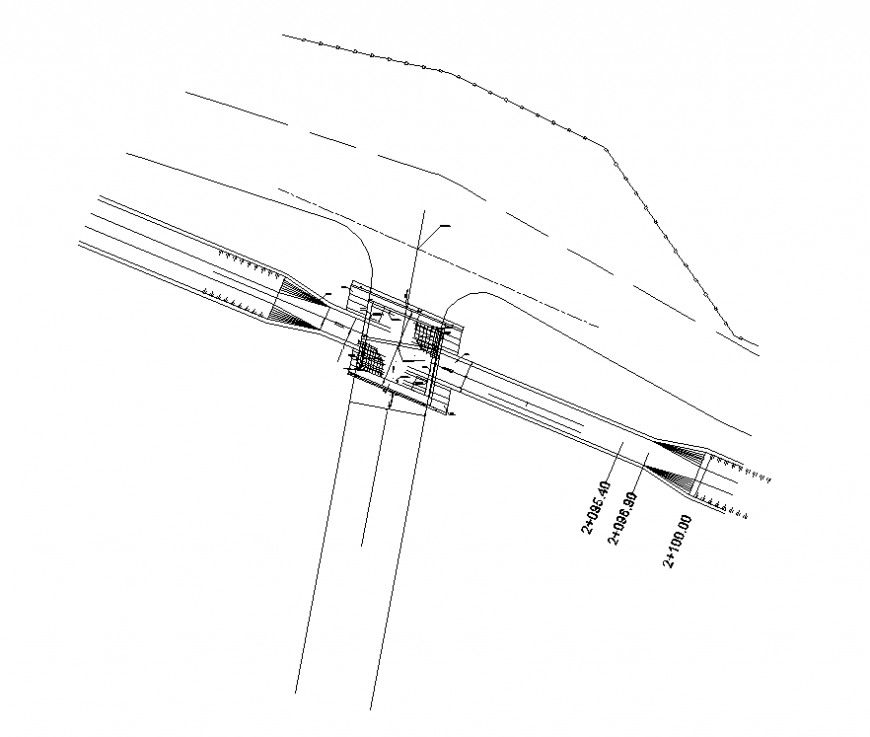Bridge detail elevation 2d view layout file
Description
Bridge detail elevation 2d view layout file, platform detail, pier support detail, top elevation detail, river detail, hathcing detail, railing detail, road detail, dimension detail, hidden line detail, etc.

