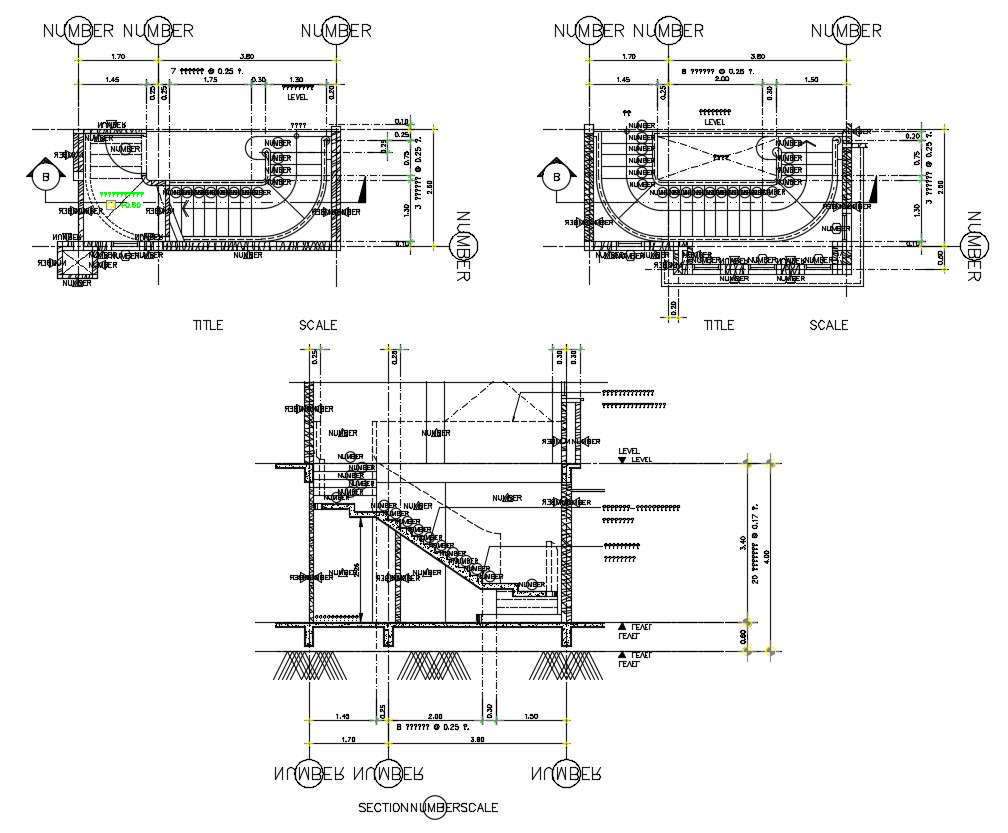Staircase Design
Description
Construction plan details of the stairway which shows staircase plan details along with riser and tread details, railing details riser height and tread width details, and other details of the staircase.
File Type:
DWG
Category::
Construction
Sub Category::
Staircase Details
type:

