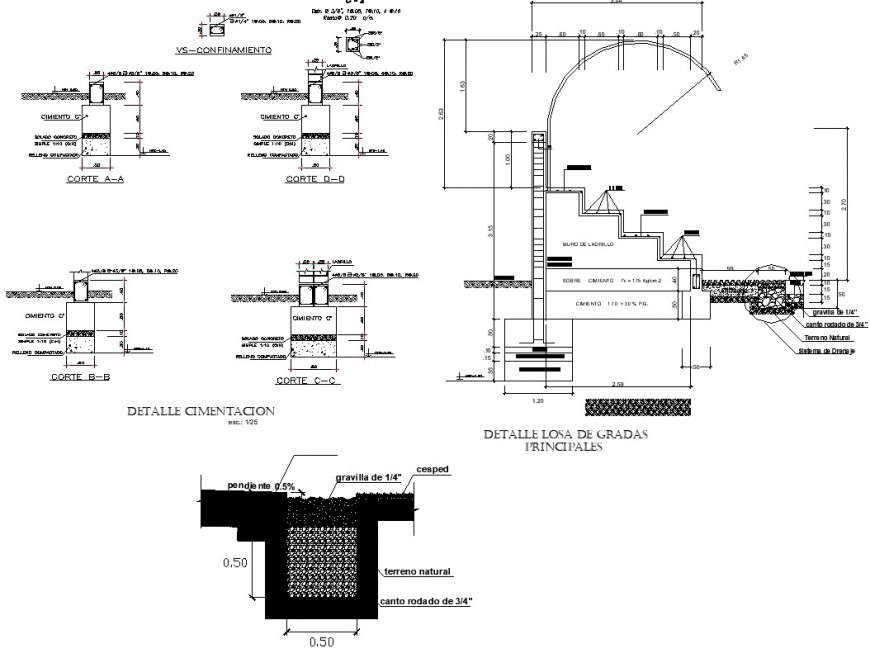Stair structure elevation and sectional detail CAD constructive block autocad file
Description
Stair structure elevation and sectional detail CAD constructive block autocad file, side elevation detail, riser and thread detail, concrete masonry detail, shade detail, scale 1:25 detail, namings detail, section A-A detail, reinforcement detail in tension and compression zone, riser height detail, thread with detail, steps detail, section B-B detail, section C-C detail, section D-D detail, main and distribution bars detail, stirrups detail, reinforced concrete cement (RCC) structure, stone masonry detail, hook and bends detail, etc.
File Type:
DWG
Category::
Construction
Sub Category::
Staircase Details
type:

