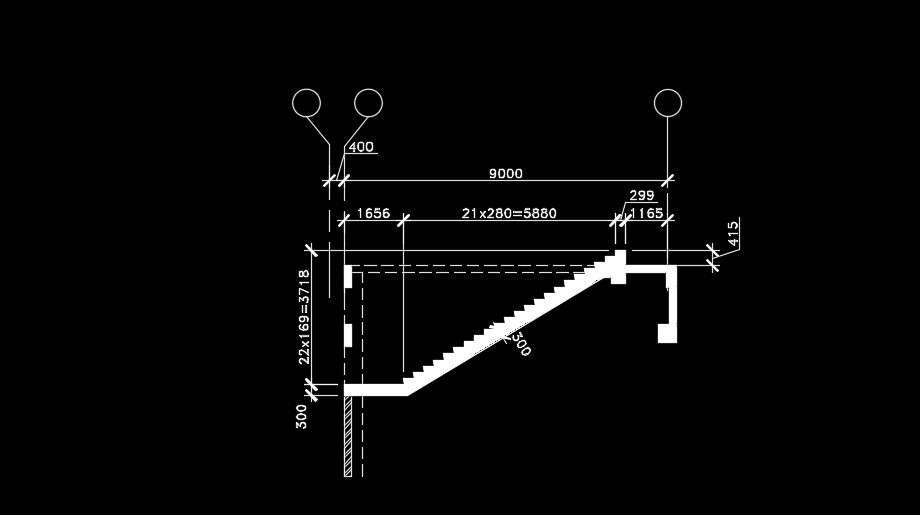9m length of the staircase section drawing
Description
9m length of the staircase section drawing is given in this model. 21 numbers of steps are provided. 300mm thread and 150mm riser is provided. For more details download the AutoCAD drawing file from our website.

