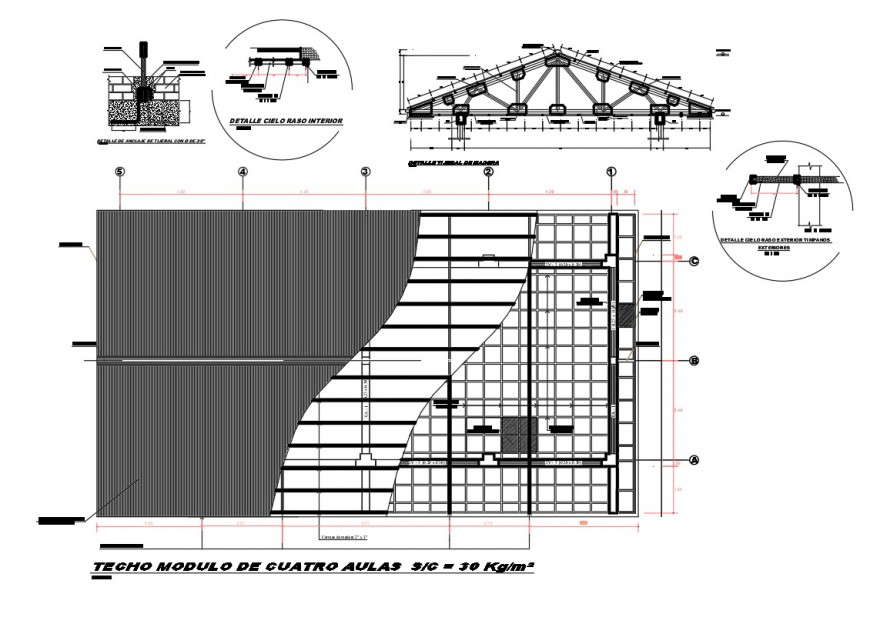Importantly roof plan and section detail dwg file
Description
Importantly roof plan and section detail dwg file, centre lien plan detail, dimension detail, naming detail, cross hatching detail, thickness detail, king truss detail, top elevation detail section A-A’ detail, foundation section detail, etc.

