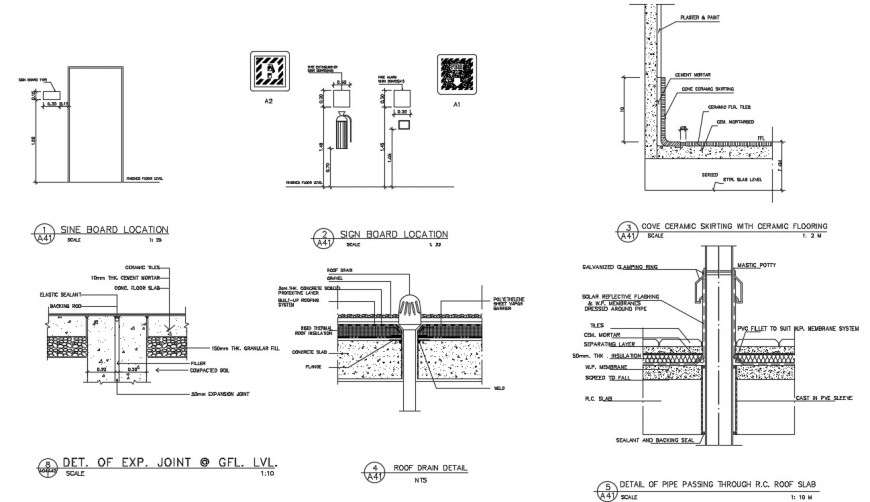Sine board location AutoCAD software
Description
Sine board location autocad software detailed with all basic detail with required and metioned detail given for following unit with cove ceramic skirting with ceramic flooring and pipe passing through R.C roof slab.

