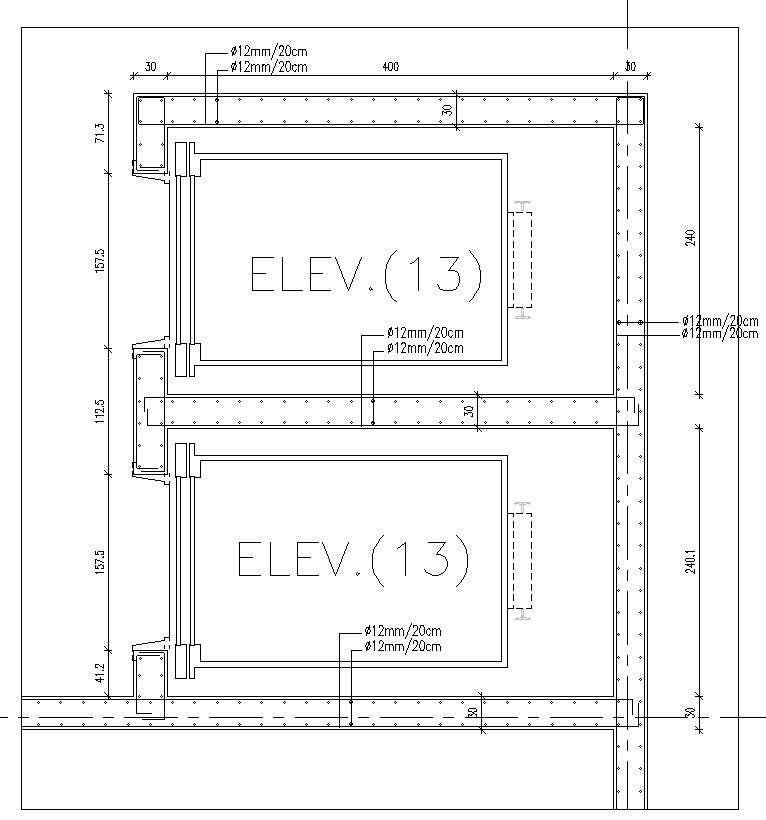
THis Architectural Drawing is AutoCAD 2d drawing of Details of Elevator sectional plan in AutoCAD, dwg file. elevator, also called lift, car that moves in a vertical shaft to carry passengers or freight between the levels of a multistory building. Most modern elevators are propelled by electric motors, with the aid of a counterweight, through a system of cables and sheaves (pulleys).