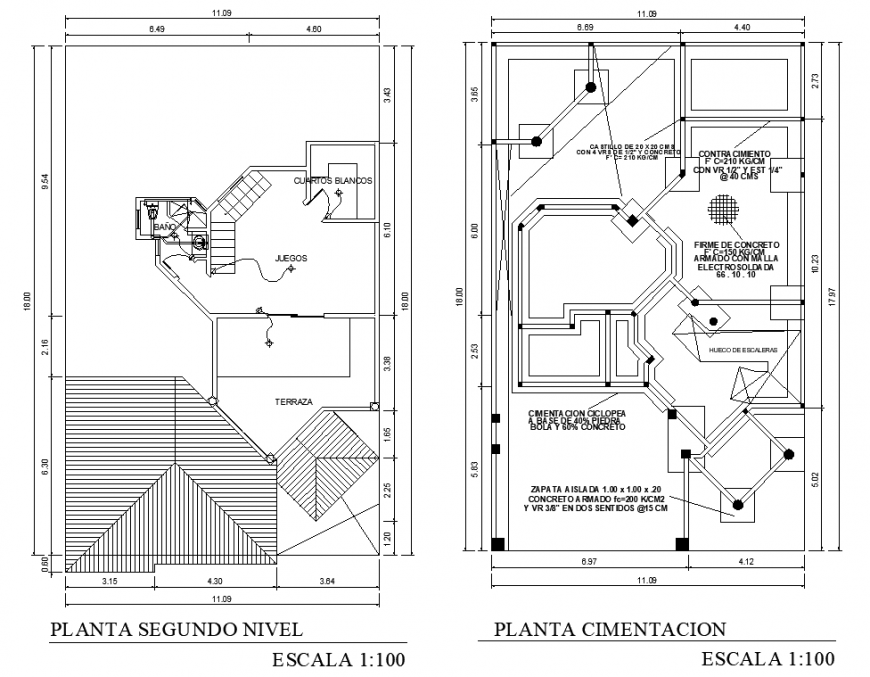Electric plan and foundation detail of house in dwg file.
Description
Electric plan and foundation detail of house in dwg file. Detail drawing of Electric and foundation of house, terrace plan electric drawing , foundation detail with descriptions and dimensions.


