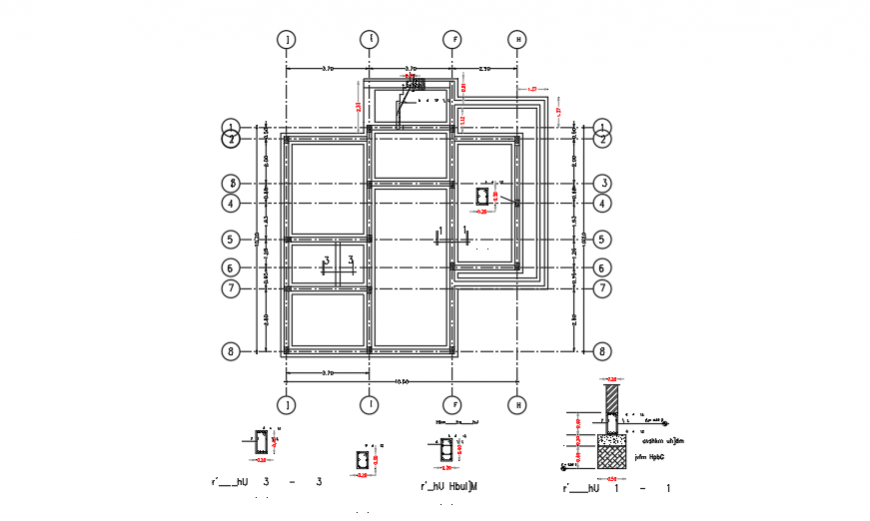Foundation plan design of Rest house in villa design drawing
Description
Here the Foundation plan design of Rest house in villa design drawing with foundation planning and footing detail section design drawing in this auto cad file.
File Type:
DWG
Category::
Construction
Sub Category::
Footing Details
type:

