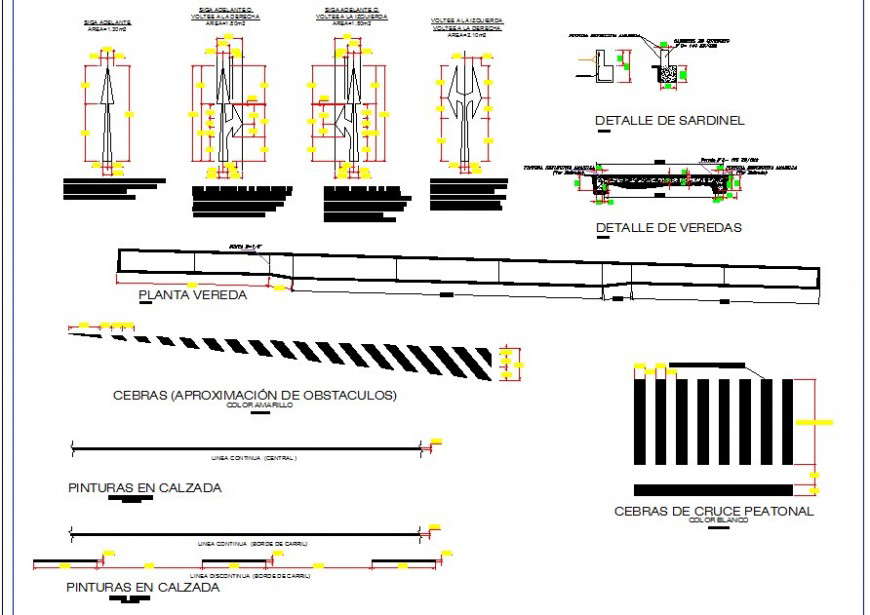Signs of a bridge plan, elevation and section detail dwg file
Description
Signs of a bridge plan, elevation and section detail dwg file, dimension detail, naming detail, specification detail, reinforcement detail, bolt nut detail, stirrups detail, bending wire detail, hathcign detail, etc.

