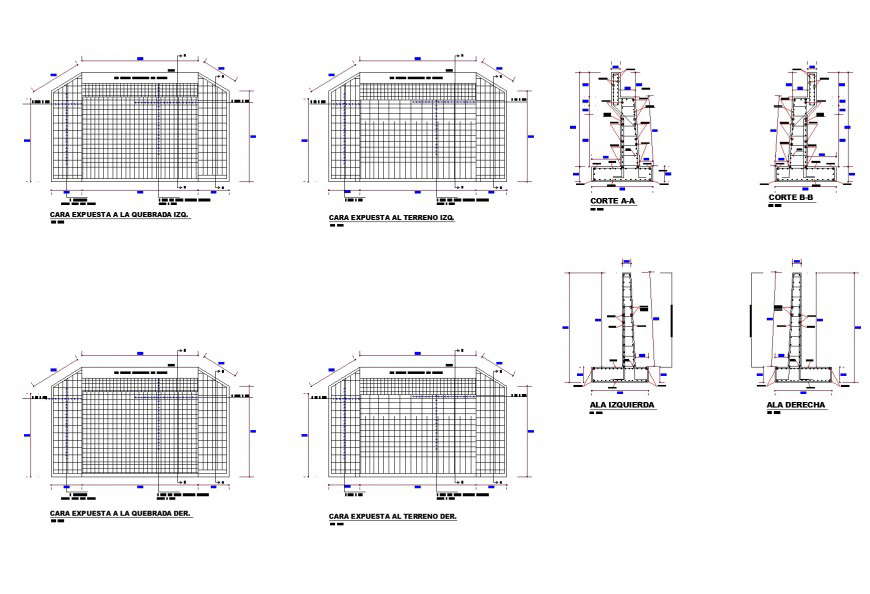Plan and section bridge layout file
Description
Plan and section bridge layout file, leveling detail detail, section A-A’ detail, section B-B’ detail, measurement drawing, section line bridge plan, scale 1:200 detail, stirrup detail, reinforcement detail, bolt nut detail, hatching detail, etc.

