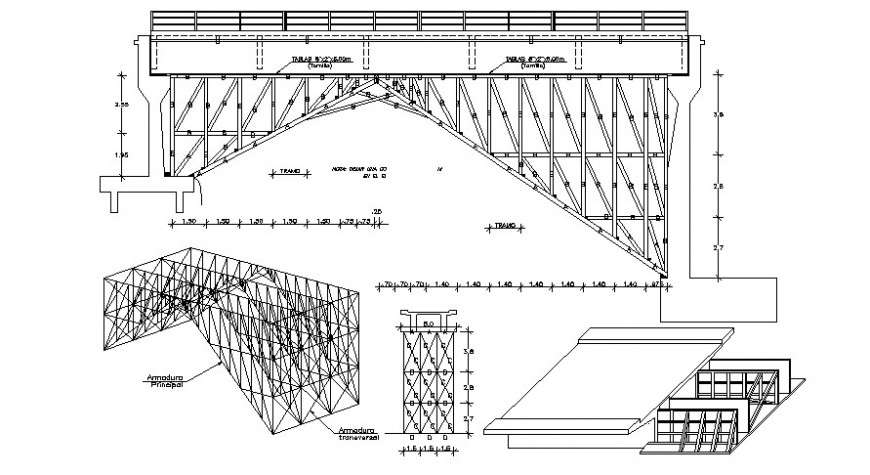2d cad drawing of train bridge auto cad software
Description
2d cad drawing of train bridge autocad software detailed with all basic line shown with long base with grilled balcony and long base bridge tunnel with all big tunnel and other connected pipes and other detail with crossed lines description given

