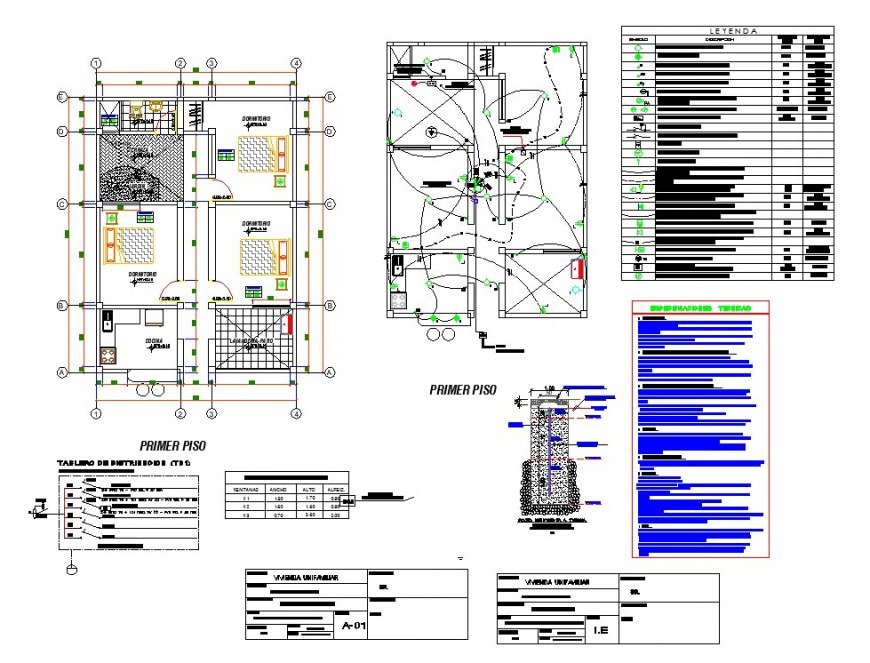A Electrical house plan autocad file
Description
A Electrical house plan autocad file, centre lien plan detail, electrical wire detail, legend detail, concrete mortar detail, table specification detail, furniture detail in door, window, table, bed, and chair detail, not to scale detail, etc.

