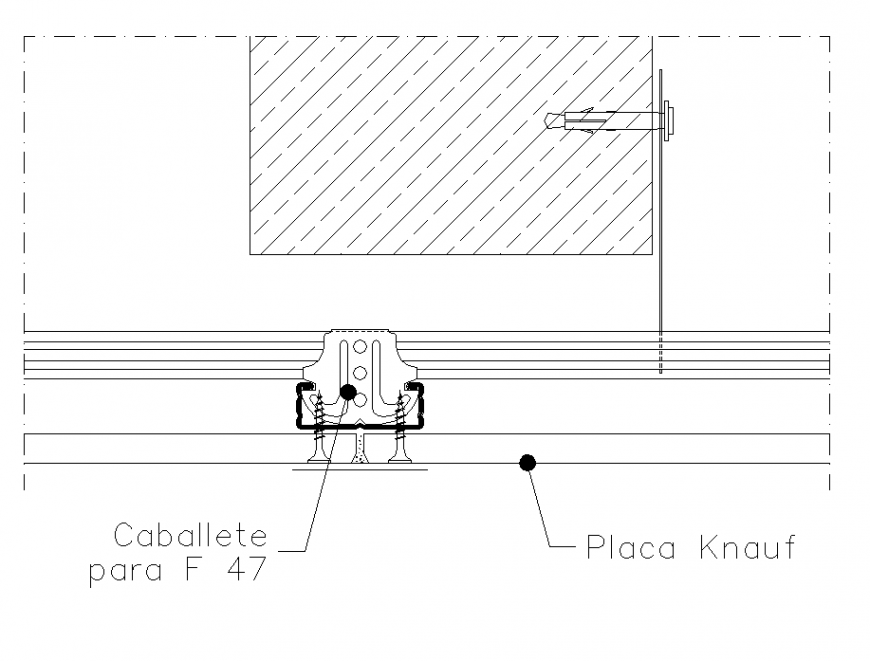Suspended ceiling section layout file
Description
Suspended ceiling section layout file, hidden lien detail, bolt nut detail, reinforcement detail, nut bolt detail, hatching detail, concrete mortar detail, numbering detail, main hole detail, grid lien detail, not to scale detail, etc.

