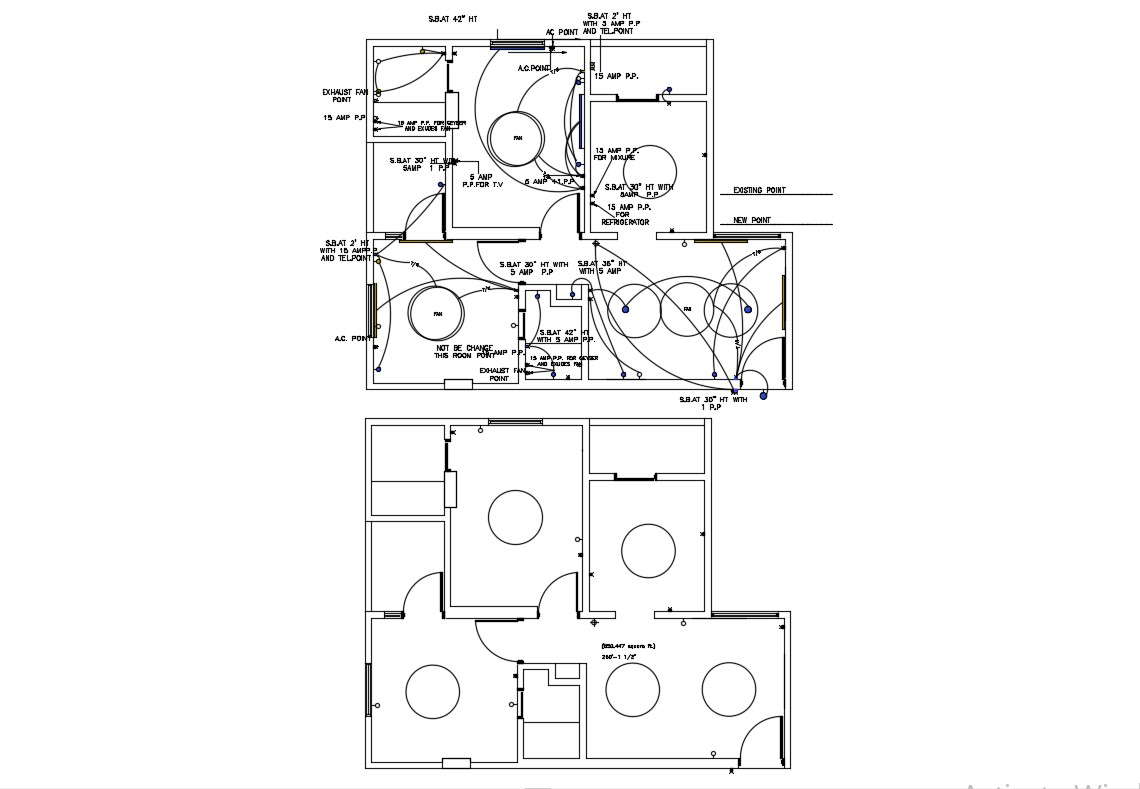Home Electrical Wiring Plan Download CAD Drawing
Description
Electrical Layout design plan for a residential house that shows electrical bords provided in the house along with electrical wiring details, existing vent, circuit drawing, and other unit details download CAD File.


