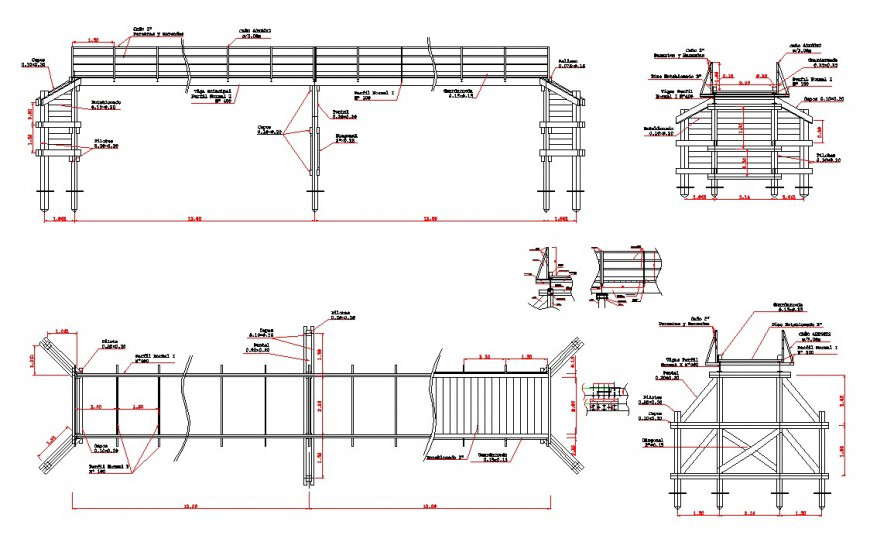Bridge plan, elevation and section detail dwg file
Description
Bridge plan, elevation and section detail dwg file, dimension detail, top elevation detail, front elevation detail, section A-A’ detail, section B-B’ detail, reinforcement detail, bolt nut detail, hidden lien detail, not to scale detail, etc.

