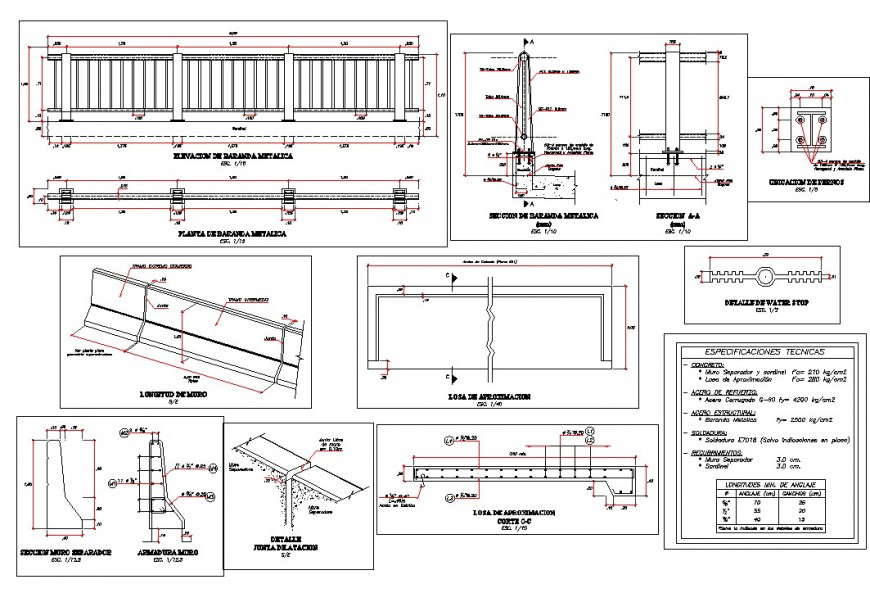Detail of Pre stressed bridge autocad file
Description
Detail of Pre stressed bridge autocad file, dimension detail, naming detail, concrete mortar detail, reinforcement detail, bolt nut detail, isometric view detail, column section detail, grid lien detail, stirrups detail, scale 1:10 detail, etc.

