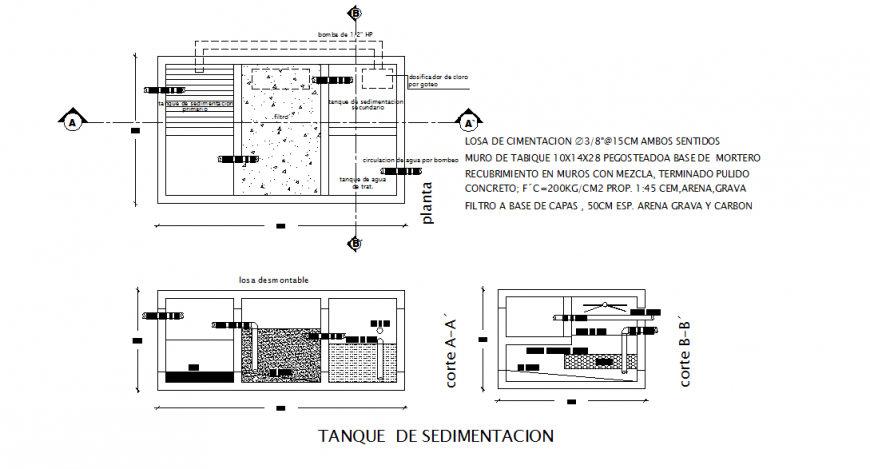Sedimentation tank Detail in DWG file
Description
Sedimentation tank Detail in DWG file, slab of foundation ∅3 / 8 "@ 15cm both directions, wall of partition 10x14x28 pegosteadoa base mortar, concrete; f'c = 200kg / cm2 prop. 1:45 cem, sand, gravel detail.

