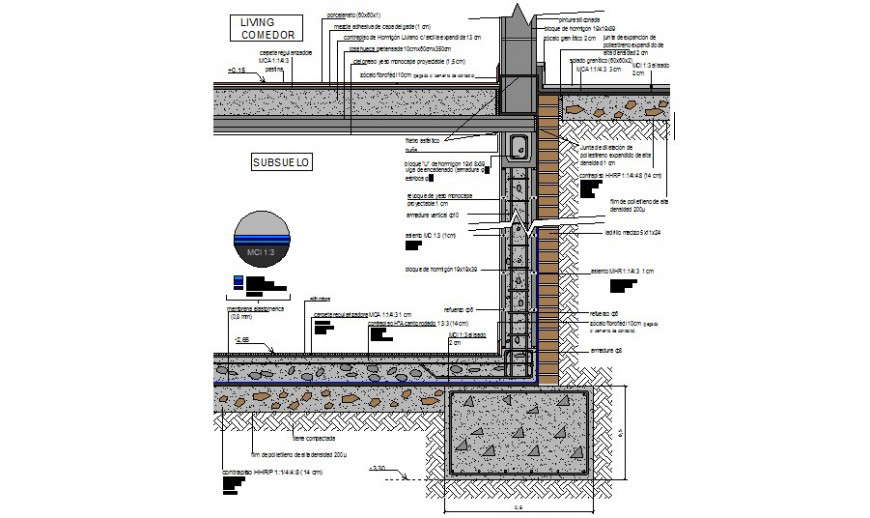Construction detail of the house in AutoCAD file.
Description
Construction detail of the house in AutoCAD file. This file includes the detail drawing with wall detail, external wall detail, footing detail, floor detail, slab detail, beam detail, description, dimensions, etc.


