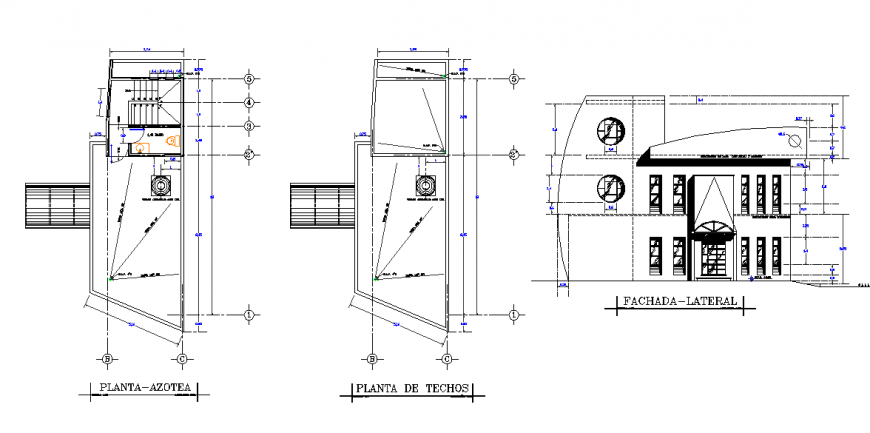Building Roof Plan Lay-out & Elevation Detail
Description
Building Roof Plan Lay-out & Elevation Detail, plant-roof, roof plant, facade-side, pend. min. 3%, pend. min. 3%, pend. min. 3%, tinaco capacity 1100 lts., nervadura and caseton detail in DWG file.

