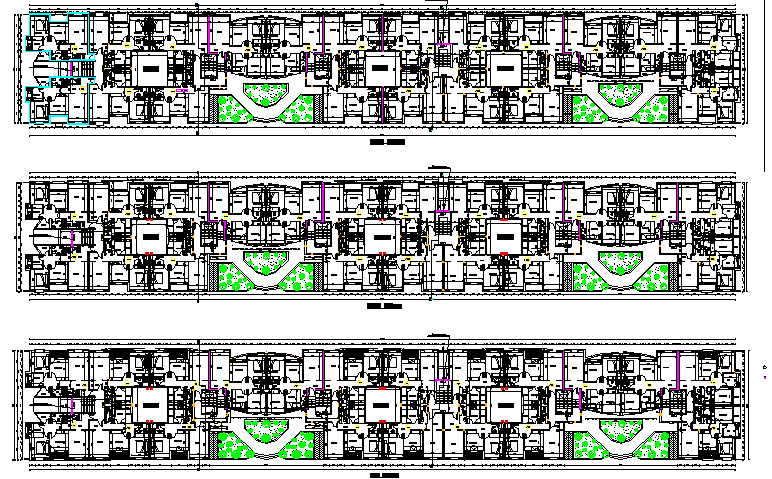Floor plan details of three flooring corporate building dwg file
Description
Floor plan details of three flooring corporate building dwg file.
Floor plan details of three flooring corporate building that includes a detailed view of ground floor, first floor, top floor plan details with reception area, waiting area, sitting area, meeting room, conference room, employee offices, head offices, male toilet, female toilets, kitchen, dining area, mini center garden and much more of floor plan details.

