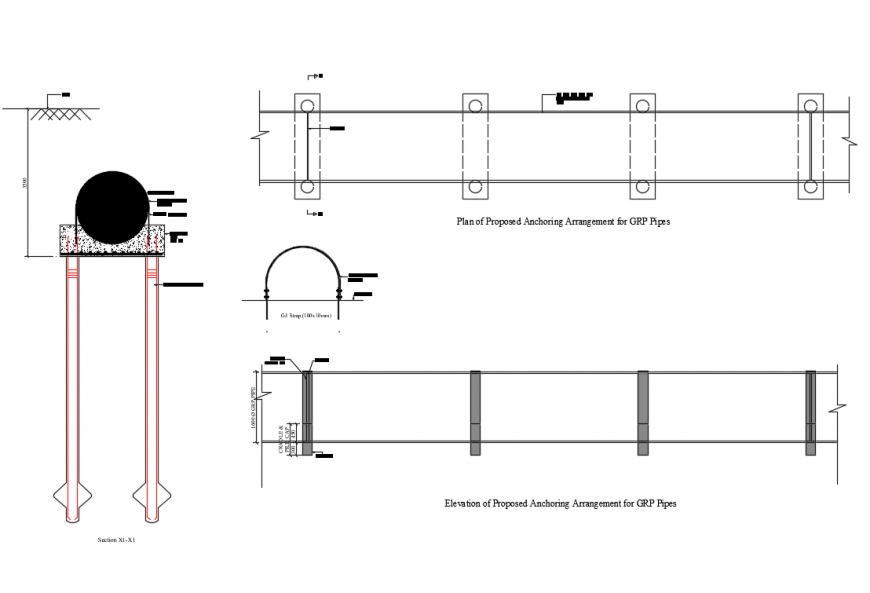Proposed anchoring arrangement for GRP pipes cad drawing details dwg file
Description
Proposed anchoring arrangement for GRP pipes cad drawing details that inclues a detailed view of elevation details, plan details, section details, dimensions details, pipe cradle cap details and much more of pipe plumbing details.


