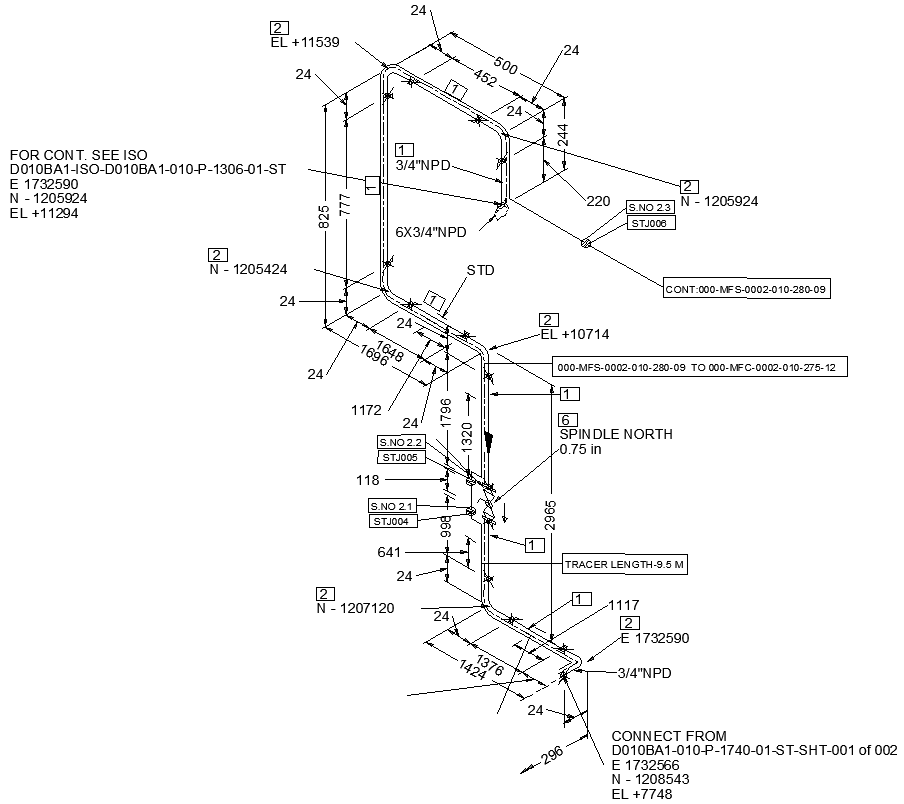Piping Connection System Drawings AutoCAD DWG File
Description
AutoCAD DWG Piping Connection Systems Drawings fully represent different piping connections required in engineering and construction with full accuracy. The overall layout for different types of piping connections, such as elbows, tees, reducers, flanges, and valves, is included in the following DWG to implement proper installation and maintenance procedures. These designs can serve multiple uses in oil and gas pipelines, industrial plants, and water systems. Each drawing in this book includes dimensions, materials, and other specifications on each connection to assist engineers, architects, and contractors in designing efficient and safe piping. The AutoCAD DWG file format is also usable with most CAD programs and can thus be easily adapted for both new projects and modifications within existing systems. This piping connection system drawing file is just perfect for professionals in search of quality resources that could help streamline the design and execution process by offering reliable technical support for construction in building robust infrastructure solutions.


