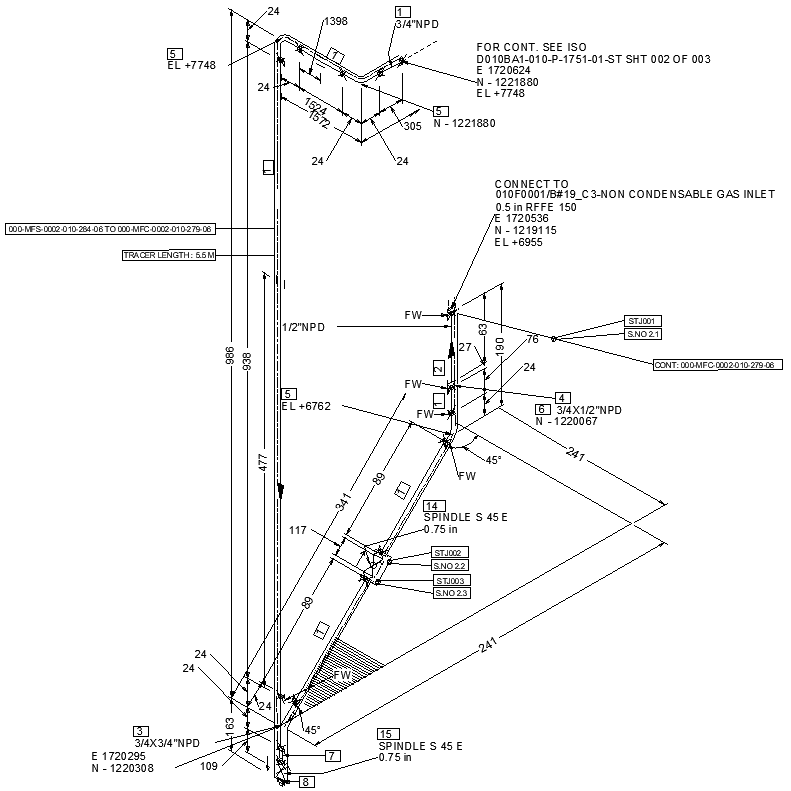Pipe System Design Architect Details AutoCAD DWG
Description
This detailed pipe system design is available for download in AutoCAD DWG format and is helpful for engineers, architects, and construction professionals. The DWG file contains detailed designs of pipeline calculation based on accurate layouts and specifications in residential, commercial, and industrial projects. It provides a pipeline route connection point and fitting design for efficient flow with negligible installation mistakes. This AutoCAD file is your source of information when creating water supply, gas lines, or industrial piping systems. You will find it useful to really make a difference in how you plan and execute the process. Order your Pipe System Design AutoCAD DWG from CADBull today and be sure that your pipeline designs meet their accuracy and reliability, and also cater to the set industry standards. Simplify your project with finely crafted pipe system plans and calculations.


