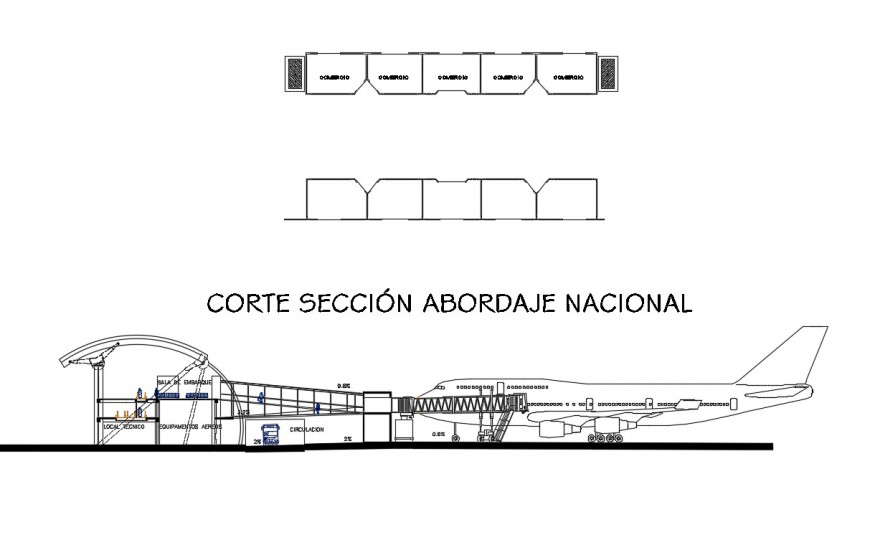Sectional detail of taxiway detail 2d view layout file in autocad format
Description
Sectional detail of taxiway detail 2d view layout file in autocad format, airplane detail, taxiway access bridge detail, dimension detail, steel frame detail, terminal building detail, etc.


