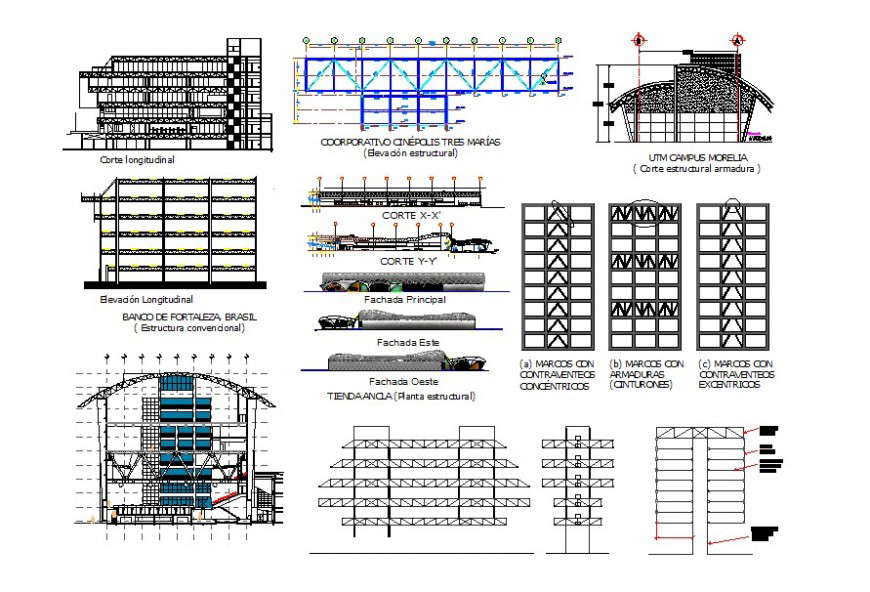Elevation of a airport with all sectional details
Description
Airport front view detail and elevation of a airport with all sectional details with terminal area and run way road detailing , each and every sectional detail is shown in 2d top view plan

