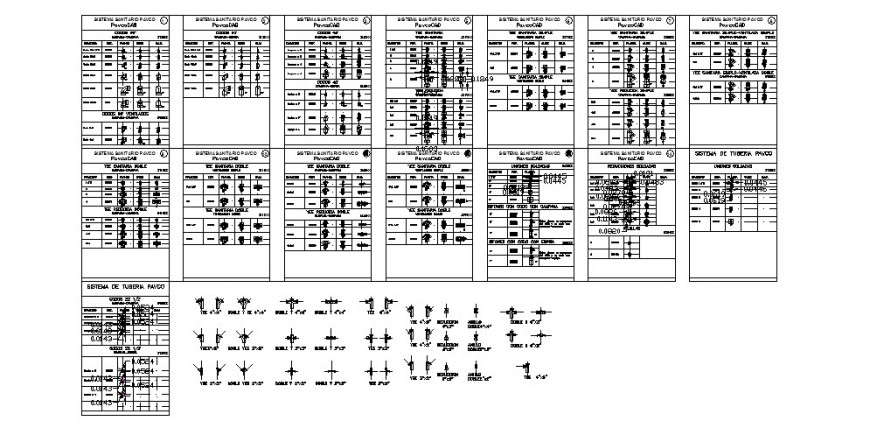Miscellaneous pavcopipes blocks cad drawing details dwg file
Description
Miscellaneous pavcopipes blocks cad drawing details that includes a detailed view of pipe elevation blocks with colors details, size details, type details etc for multi purpose uses for cad projects.


