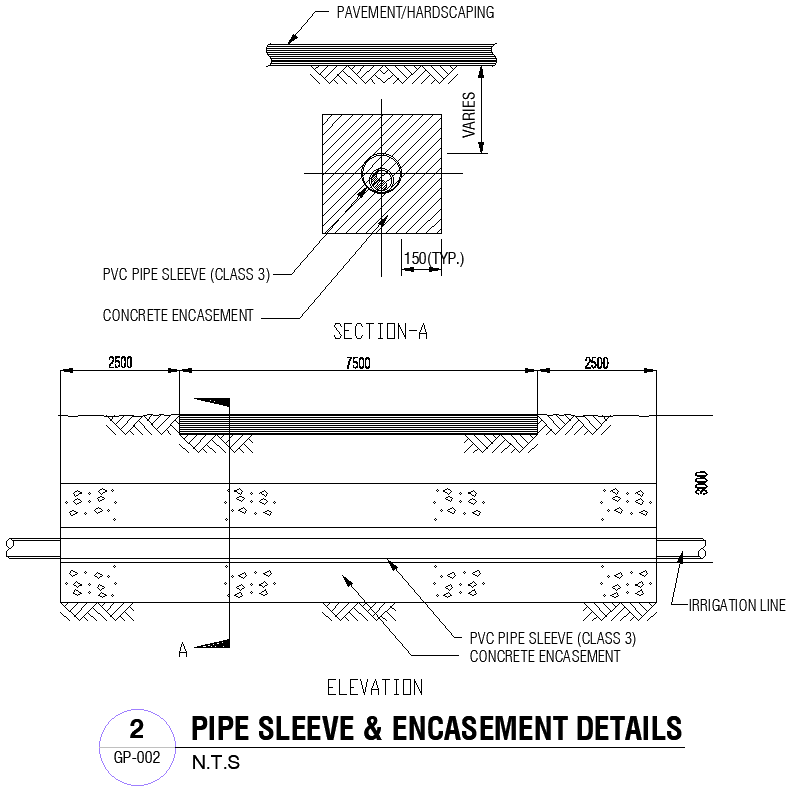PIPE SLEEVE & ENCASEMENT DETAILS Autocad DWG
Description
The DWG File for PIPE SLEEVE & ENCASEMENT DETAILS Download . Features detailed designs for PVC pipe sleeves, irrigation lines, and concrete encasement. Ideal for precise construction and architectural planning.


